5953 S Olive Circle
Centennial, CO 80111 — Arapahoe county
Price
$1,139,900
Sqft
4972.00 SqFt
Baths
4
Beds
3
Description
Beautiful ranch style home near DTC. Enjoy the open concept layout with a beautiful kitchen/living area complete with fireplace and TV. The main level covered deck includes a fire pit that is great for entertaining, while the lower level patio, with top-of-the-line hot tub, is great for relaxing; both have outdoor privacy shades. The main floor master suite has a large 5-piece master bath, water closet, linen closet, and custom walk-in closet. The updated kitchen has leathered granite countertops, new Delta faucet, Thermador kitchen appliances, and Marvel wine chiller. Main floor office boasts its own fireplace, built-in book shelves, and French doors. The expansive walkout basement includes an indoor fireplace in the great room area with snack bar, sink, and wine chiller. You will also find a large bedroom, new bath, theatre room, and large storage area with a second washer and dryer. This home has an attached 3 car garage, main floor laundry, powder room, and second en-suite bedroom. Marvella is located in a Metropolitan District with covenants. Please go to www.marvellamd.com for more information. (Please see additional contact information for administrator, Clifton Larson Allen, in sections above.)
Property Level and Sizes
SqFt Lot
6098.00
Lot Features
Built-in Features, Eat-in Kitchen, Entrance Foyer, Five Piece Bath, Granite Counters, Kitchen Island, Primary Suite, Open Floorplan, Pantry, Smart Thermostat, Hot Tub, Utility Sink, Walk-In Closet(s), Wet Bar, Wired for Data
Lot Size
0.14
Basement
Daylight, Finished, Interior Entry, Sump Pump, Walk-Out Access
Interior Details
Interior Features
Built-in Features, Eat-in Kitchen, Entrance Foyer, Five Piece Bath, Granite Counters, Kitchen Island, Primary Suite, Open Floorplan, Pantry, Smart Thermostat, Hot Tub, Utility Sink, Walk-In Closet(s), Wet Bar, Wired for Data
Appliances
Convection Oven, Cooktop, Dishwasher, Disposal, Double Oven, Dryer, Microwave, Range Hood, Refrigerator, Sump Pump, Washer, Wine Cooler
Electric
Central Air
Flooring
Carpet, Stone, Tile, Wood
Cooling
Central Air
Heating
Forced Air, Natural Gas
Fireplaces Features
Basement, Gas Log, Great Room, Other
Utilities
Cable Available, Electricity Connected, Internet Access (Wired), Natural Gas Available, Natural Gas Connected
Exterior Details
Features
Fire Pit, Gas Grill, Gas Valve, Lighting, Private Yard, Rain Gutters, Spa/Hot Tub
Water
Public
Sewer
Public Sewer
Land Details
Road Surface Type
Paved
Garage & Parking
Parking Features
Driveway-Brick, Dry Walled, Heated Garage, Tandem
Exterior Construction
Roof
Concrete
Construction Materials
Frame, Rock, Stucco
Exterior Features
Fire Pit, Gas Grill, Gas Valve, Lighting, Private Yard, Rain Gutters, Spa/Hot Tub
Window Features
Double Pane Windows, Window Coverings, Window Treatments
Security Features
Carbon Monoxide Detector(s), Security System, Smoke Detector(s), Video Doorbell
Builder Source
Public Records
Financial Details
Previous Year Tax
13639.00
Year Tax
2018
Primary HOA Name
Clifton Larson Allen
Primary HOA Phone
303-779-5710
Primary HOA Amenities
Pool
Primary HOA Fees Included
Maintenance Grounds, Recycling, Snow Removal, Trash
Primary HOA Fees
0.00
Primary HOA Fees Frequency
Included in Property Tax
Location
Schools
Elementary School
Greenwood
Middle School
West
High School
Cherry Creek
Walk Score®
Contact me about this property
Bill Maher
RE/MAX Professionals
6020 Greenwood Plaza Boulevard
Greenwood Village, CO 80111, USA
6020 Greenwood Plaza Boulevard
Greenwood Village, CO 80111, USA
- (303) 668-8085 (Mobile)
- Invitation Code: billmaher
- Bill@BillMaher.re
- https://BillMaher.RE
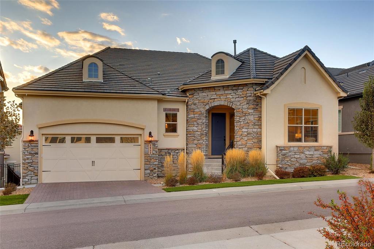
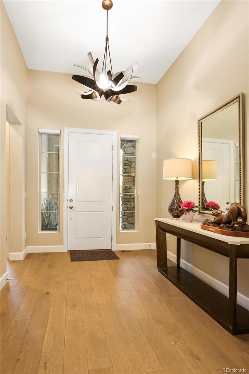
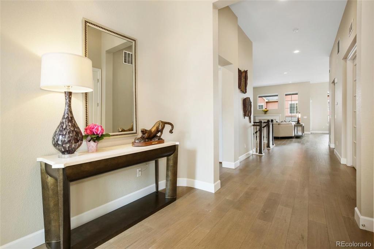
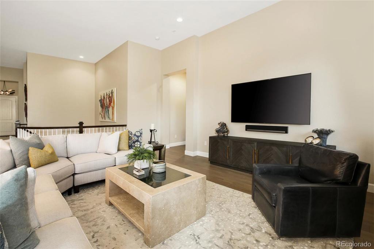
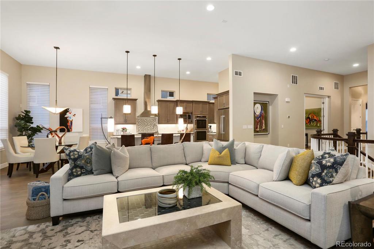
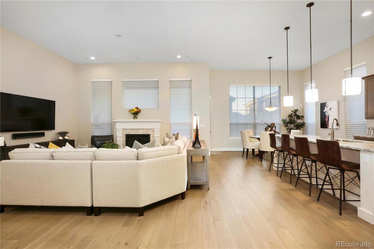
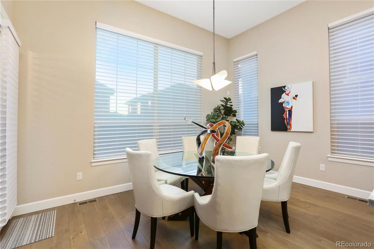
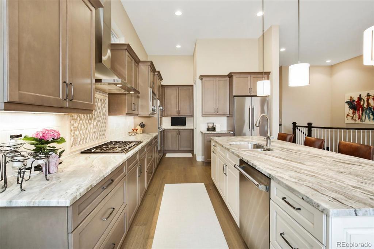
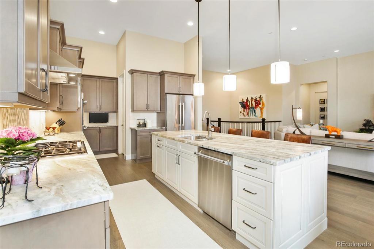
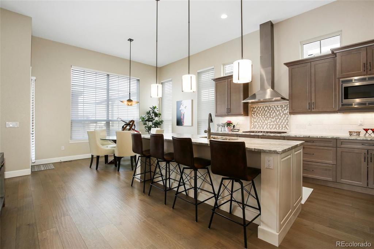
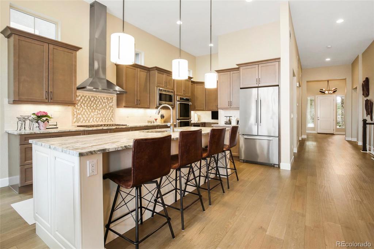
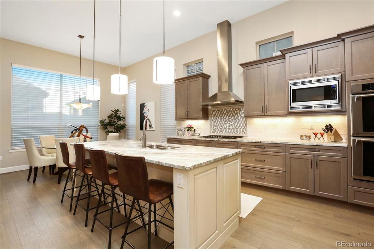
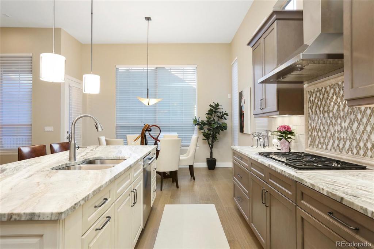
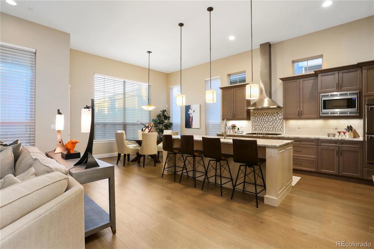
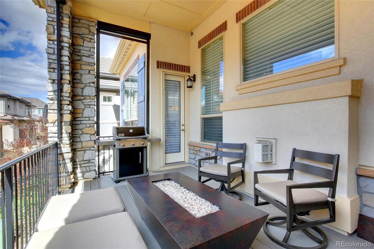
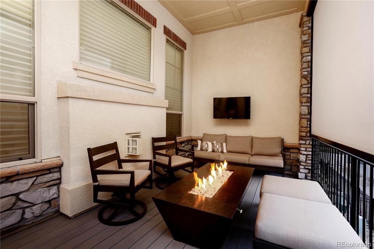
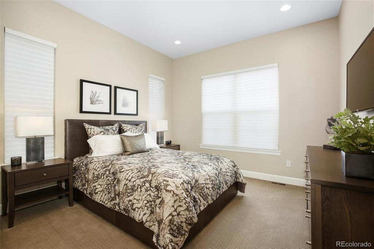
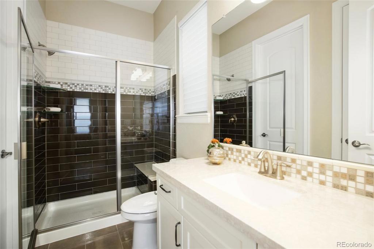
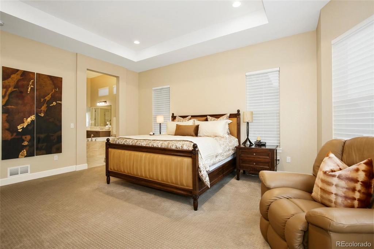
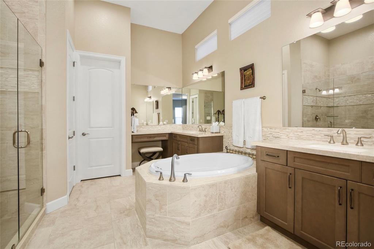
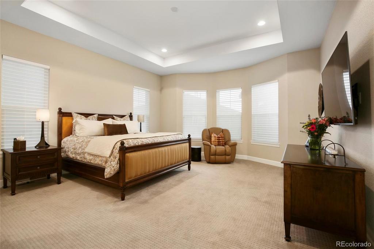
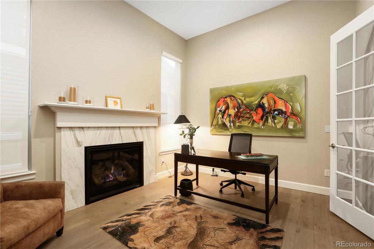
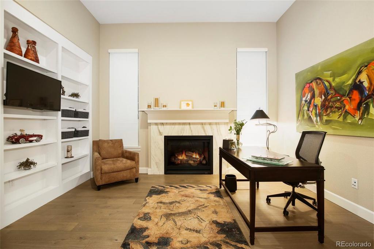
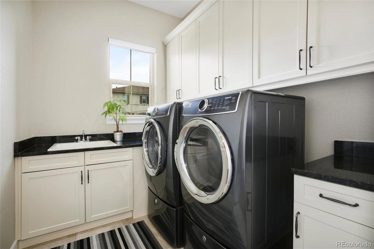
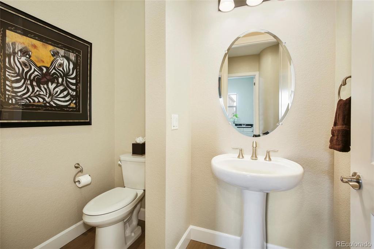
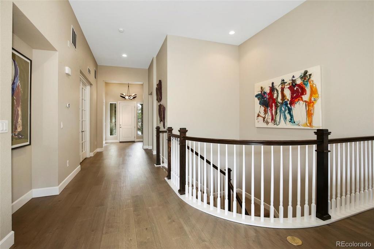
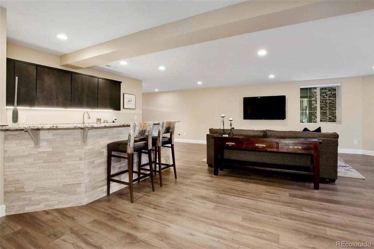
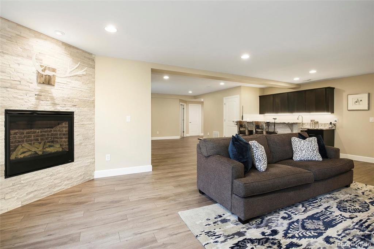
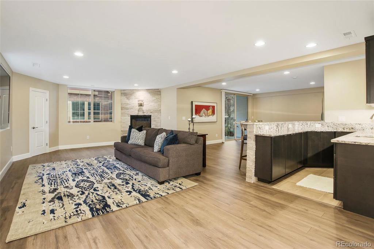
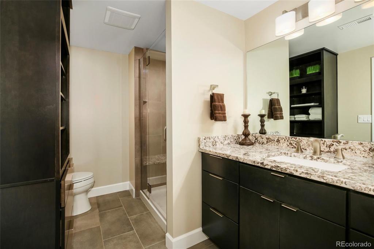
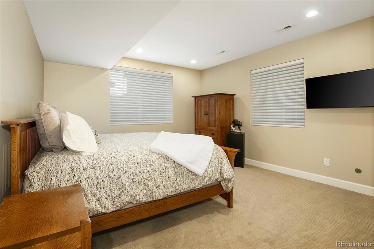
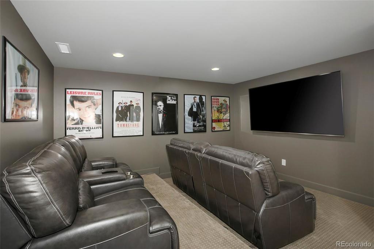
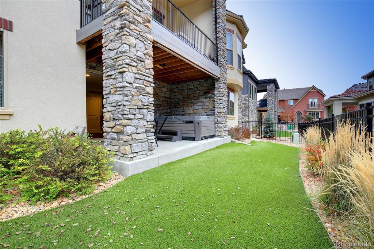
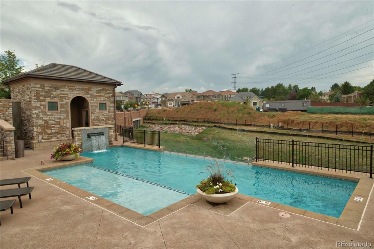
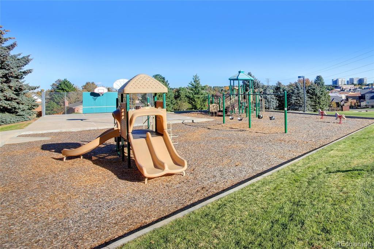
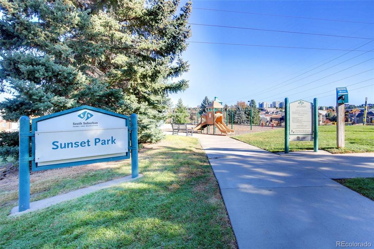
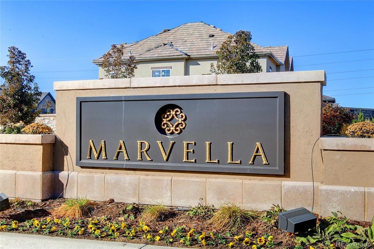


 Menu
Menu

